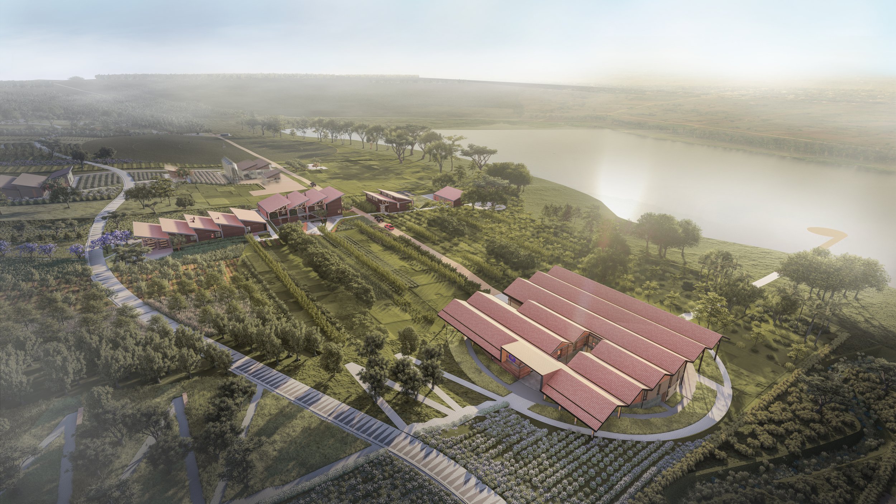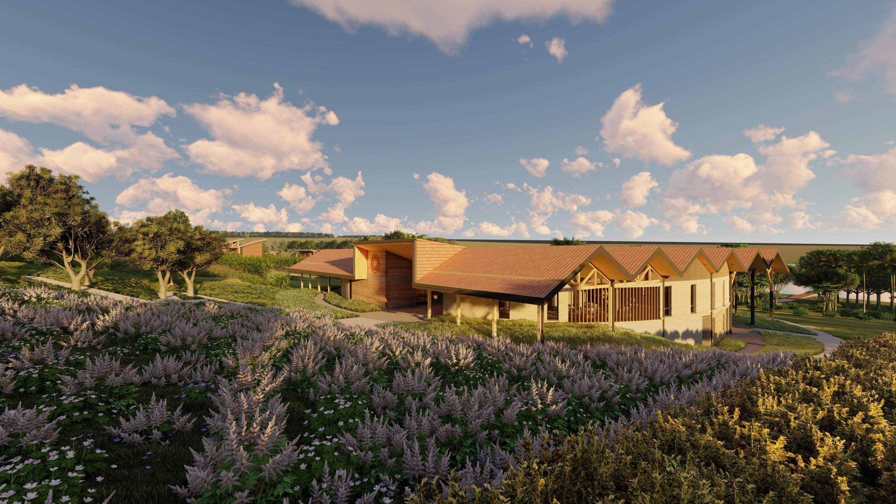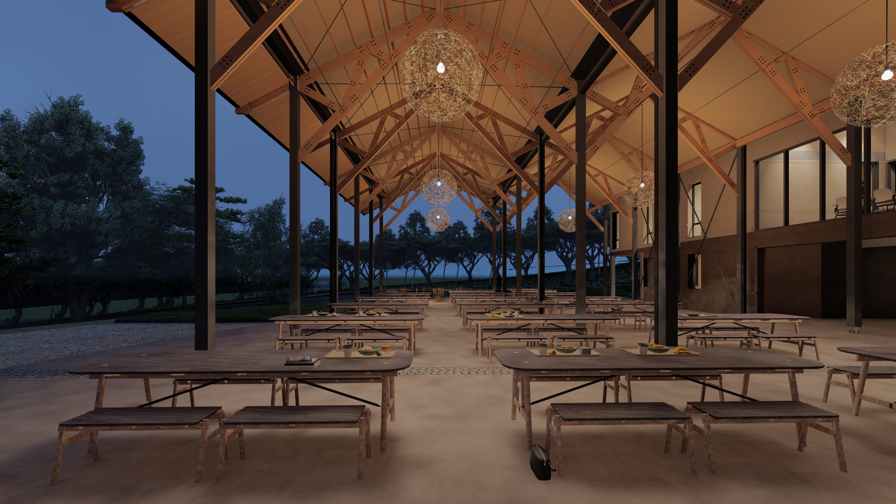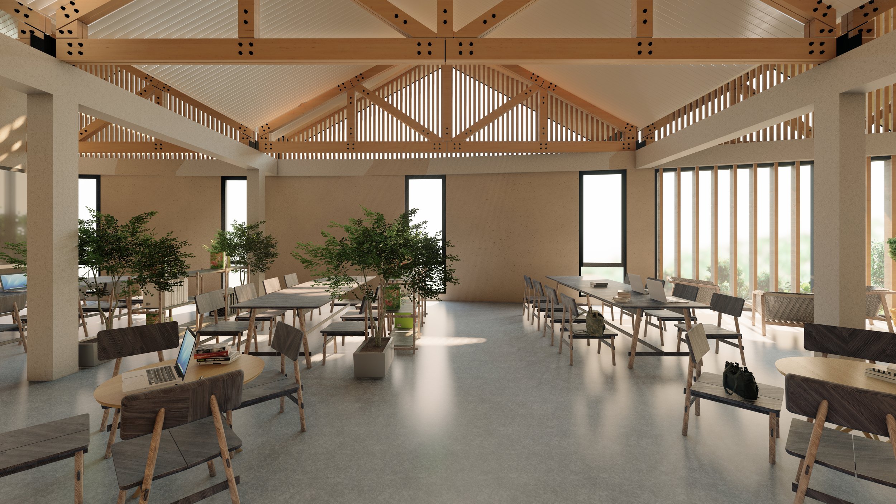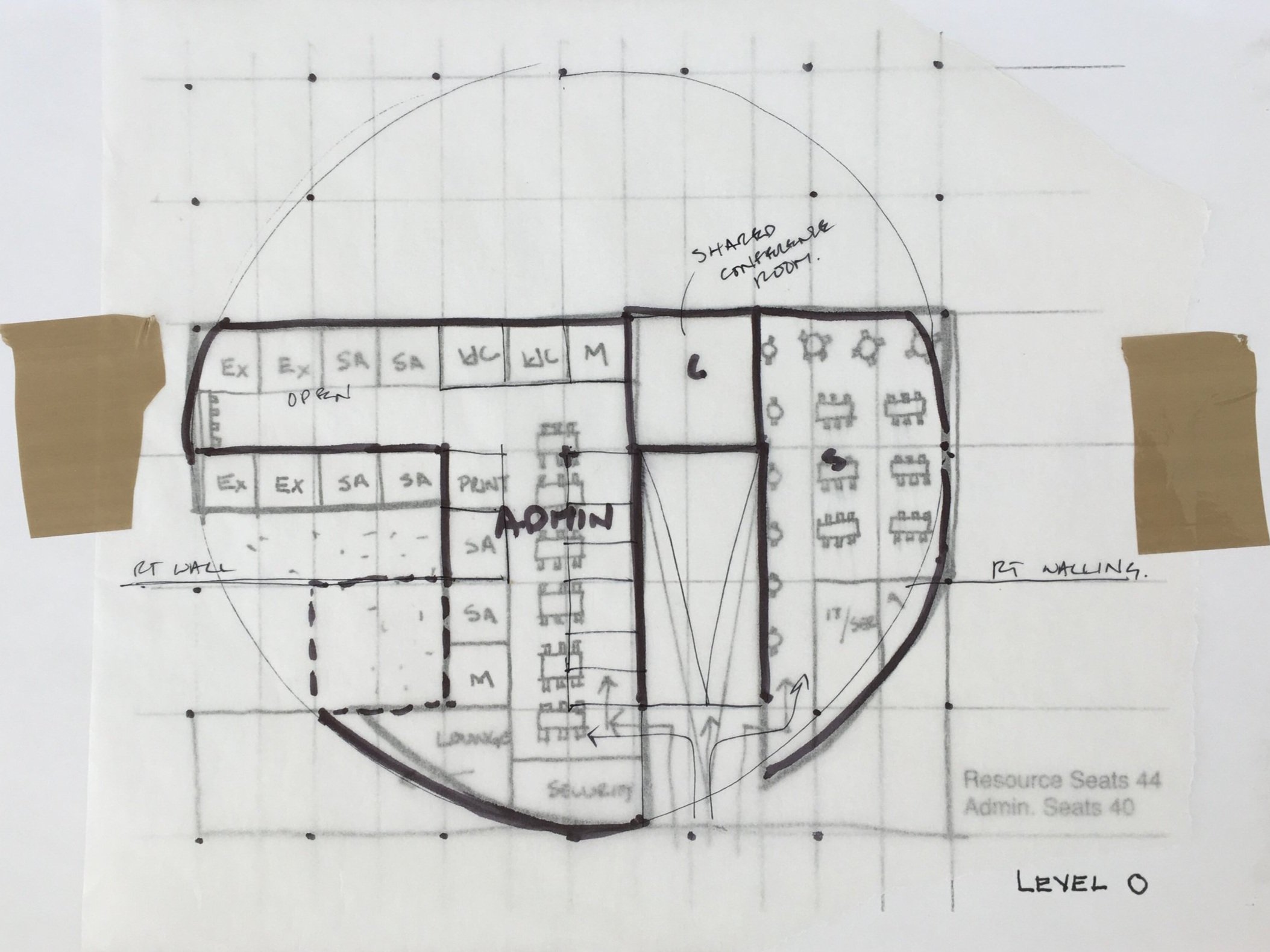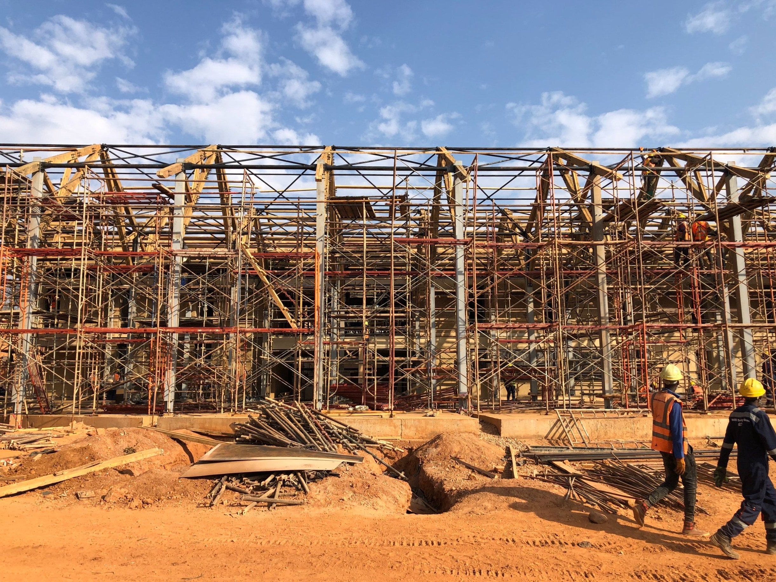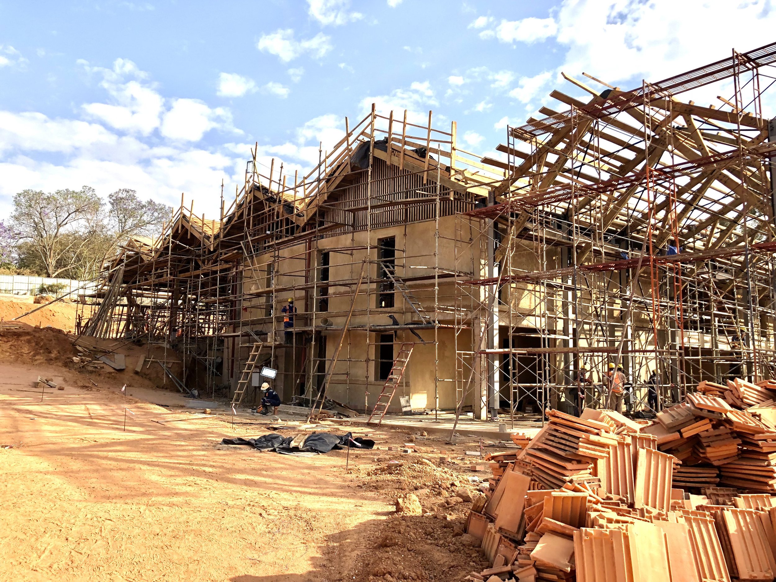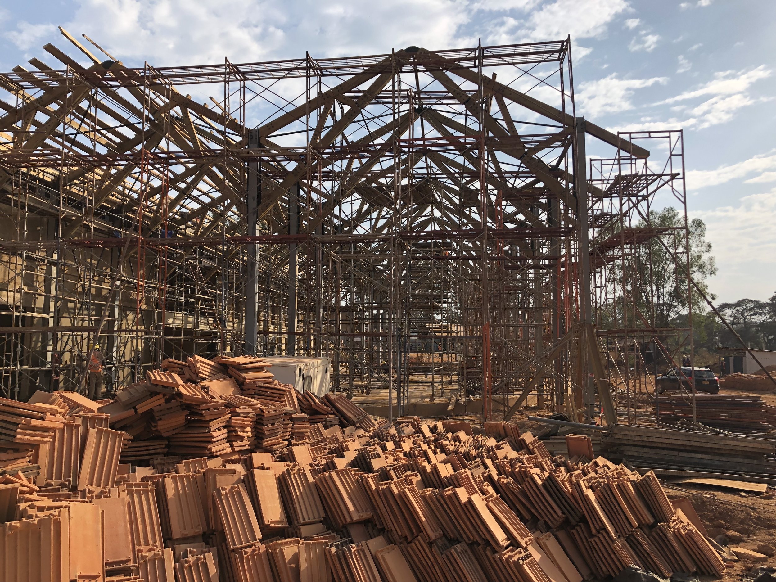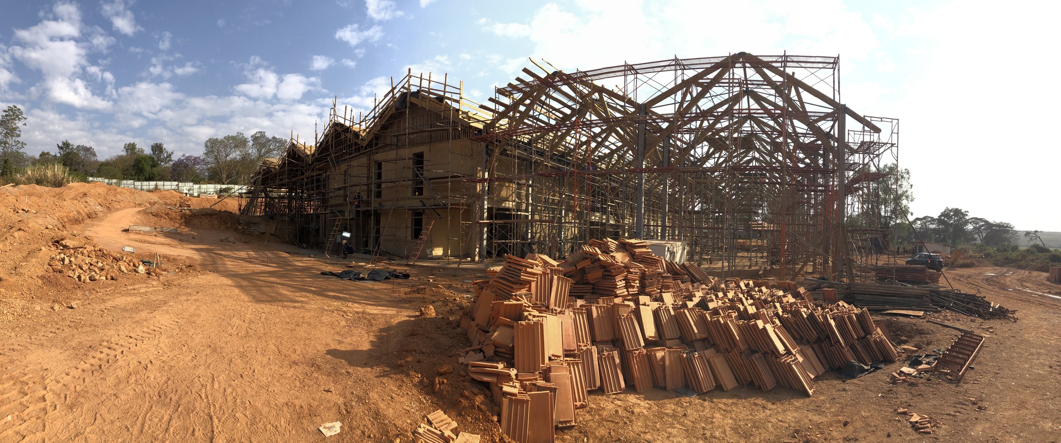rica - campus center
The Rwandan Institute for Conservation Agriculture (RICA) is a 1400 hectare Agriculture University located in the Eastern Province of Rwanda. The school focuses on One-Health principles to help promote sustainable farming in Rwanda and East Africa. The concept for the material palette of RICA was to build of and from materials that could quite literally be “harvested” from the site itself, and serve as a global benchmark for sustainable development by reducing the carbon footprint of construction to a bare minimum, supporting operations through onsite renewable energy, and completely offsetting the impact of construction through an onsite reforestation strategy. The RICA campus has over 65 buildings that are made of rammed earth, and compressed stabilized earth blocks with the soil taken from the site. 96% of the project’s materials by weight were sourced within Rwanda - a landlocked country without domestic steel and glass manufacturing, As a result, RICA’s upfront carbon emissions are roughly 2/5ths the global average for educational projects and the campus will be carbon neutral in just 16 years.
The Campus Center aims to immerse the community in the One-Health lifestyle while fostering interactions. The building houses the faculty offices, library, and dining hall. I worked on the mission and schematic design of the Campus Center all the way through the final submission construction documents.
